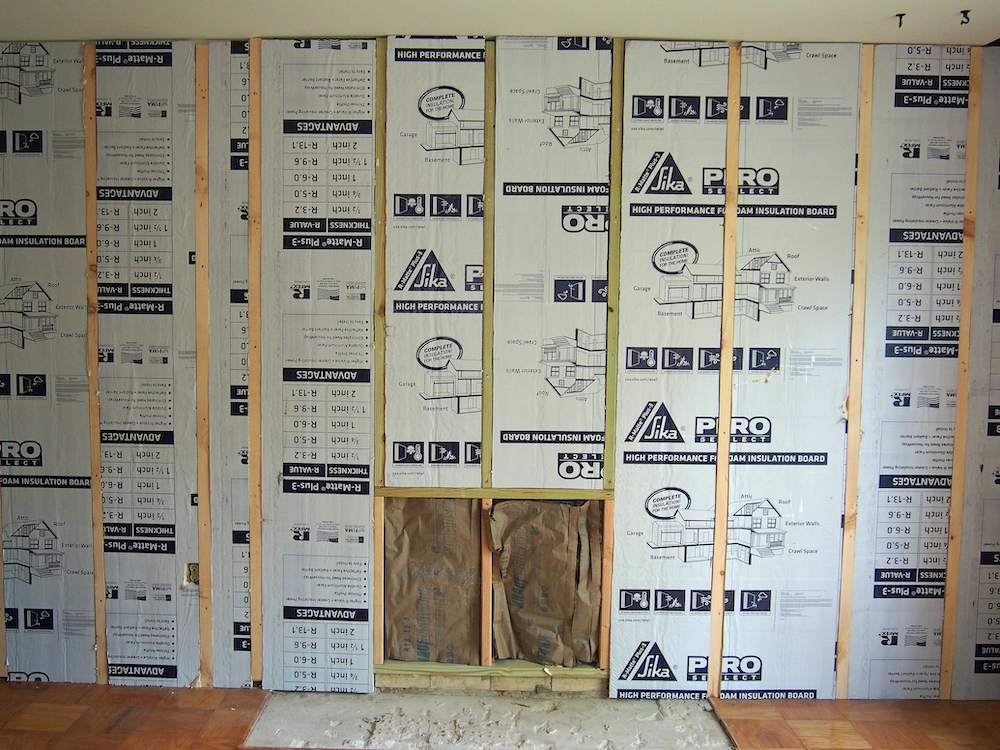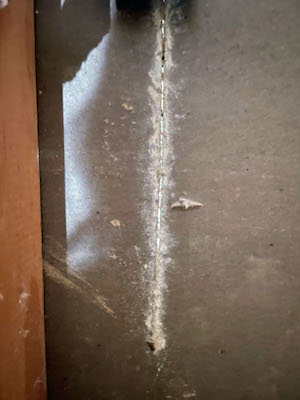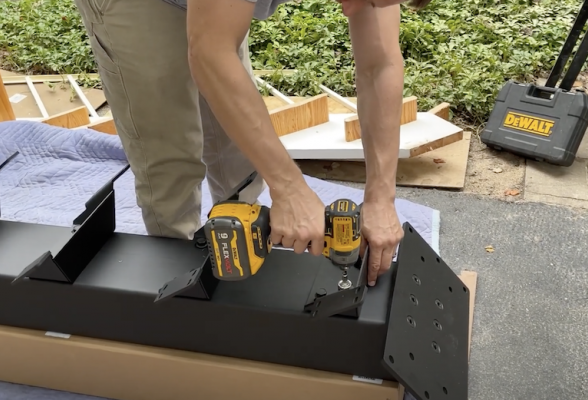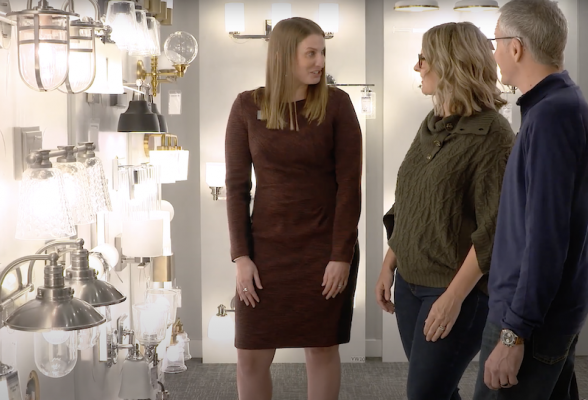Upping the R-Factor: Synergy Adds Insulation to Model ReModel
It won’t be hard to improve the insulation situation at the Model ReModel.

Let’s just say that insulation doesn’t seem to have been a priority when the Fies' home was built in 1969.
“I”m sure insulation was supposed to be added,” Mark Fies, COO of Synergy Design & Construction, says diplomatically. “But in certain areas of the house, there just wasn’t any to be found.”
That was certainly the case in the Model ReModel’s primary bedroom’s closet, where one wall had no insulation at all. “The closet was the worst so far,” recalls Mark.
The 1969 home features fiberglass insulation with an estimated R-value of 9. As work progresses at the Model ReModel, Mark and Mina Fies are considering how to appropriately and cost-effectively upgrade the insulation in different rooms of the house.
Just a few steps away, the Reston, Va., home’s primary bathroom had its own building envelope secrets, which were discovered during demolition. “You can walk into our bathroom and see daylight,” says Mark. “As best we can tell, somebody did a siding repair, and they set the depth of their saw incorrectly, so now you can see out into the driveway.”
In other spots, the existing fiberglass insulation had become compressed, which can reduce its overall R-value.
As the Synergy team moves through the stages of the Model ReModel, they are strategically making improvements to the insulation of the home. “It’s really cost versus benefit,” says Mark, who says the existing insulation in the home is R-9. “In areas where we know we’re exposing the existing insulation, we want to remove it and put in new insulation.”

When the Synergy crew demolished the existing primary bathroom, they discovered a siding repair gone wrong--and a sliver of daylight with a view to the outside where they expected to find an intact wall.
Current building codes in Fairfax County, Va., calls for R-13 insulation in the walls of new construction.
In other spaces of the home, such as the main living room, Synergy is taking a different approach, adding layers rather than removing and replacing aging insulation. After removing the existing gas fireplace, Synergy workers installed rigid foam insulation, which will soon be covered by drywall. This will exceed current code requirements on that wall. “In rooms where we can afford to lose a few inches of space, installing rigid foam insulation with drywall over it is a more practical choice,” Mark explains.
A room’s function matters too. As Synergy remodels the guest bathroom on the top floor, they will be removing tile on an exterior wall. “We’ll also be taking down the existing drywall to properly insulate the wall, ensuring the shower and tub don't become chilly during the colder months,” adds Mina Fies, Synergy’s CEO.
Want to know more about the Model ReModel home? Check out the Fies' plans for moving the laundry room upstairs!












