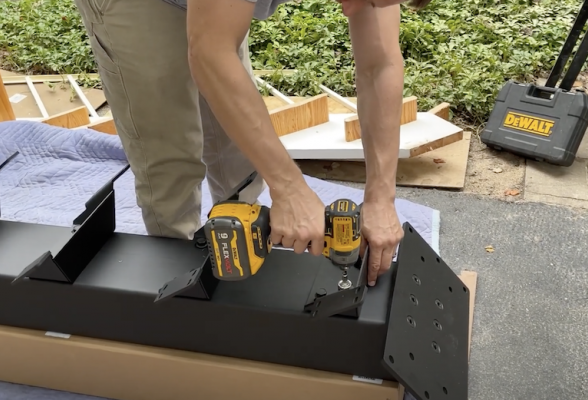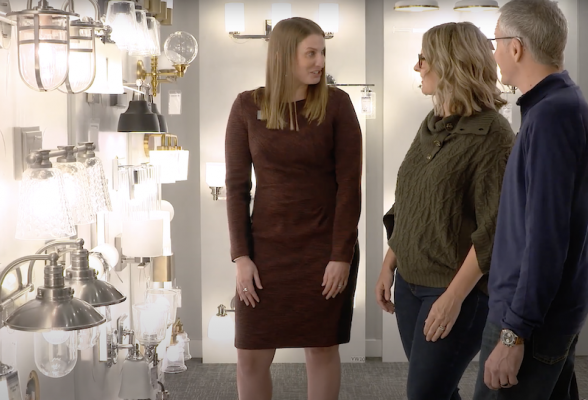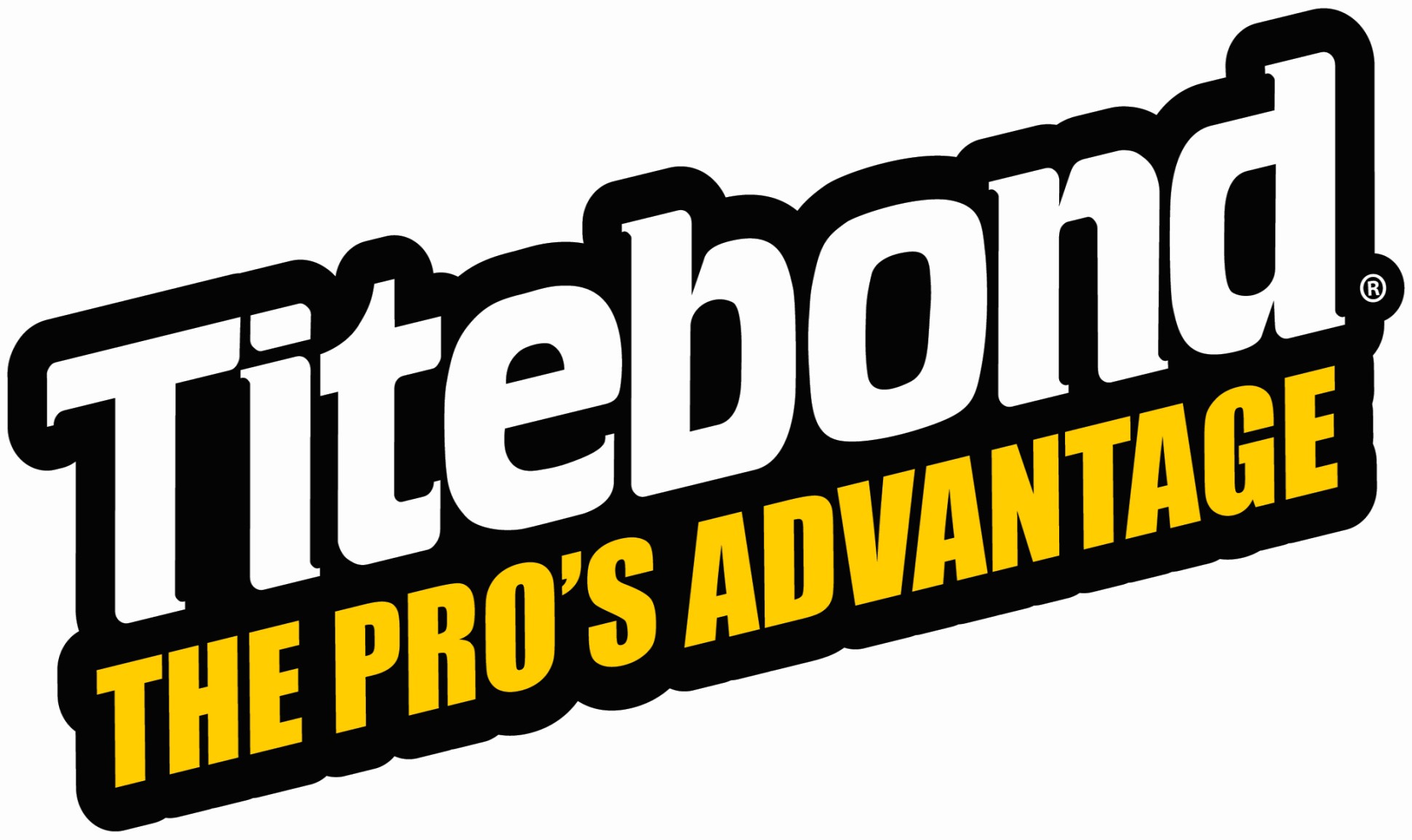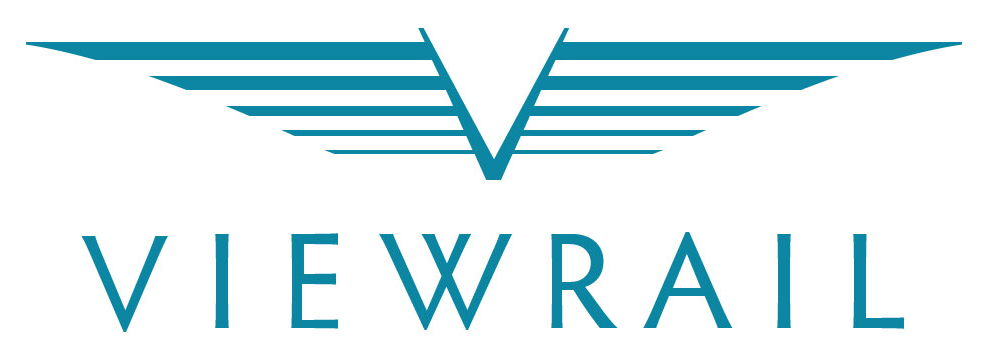Synergy Updates MRM Plumbing From Top to Bottom
White PVC pipe replaces black ABS pipe as bathrooms are updated.
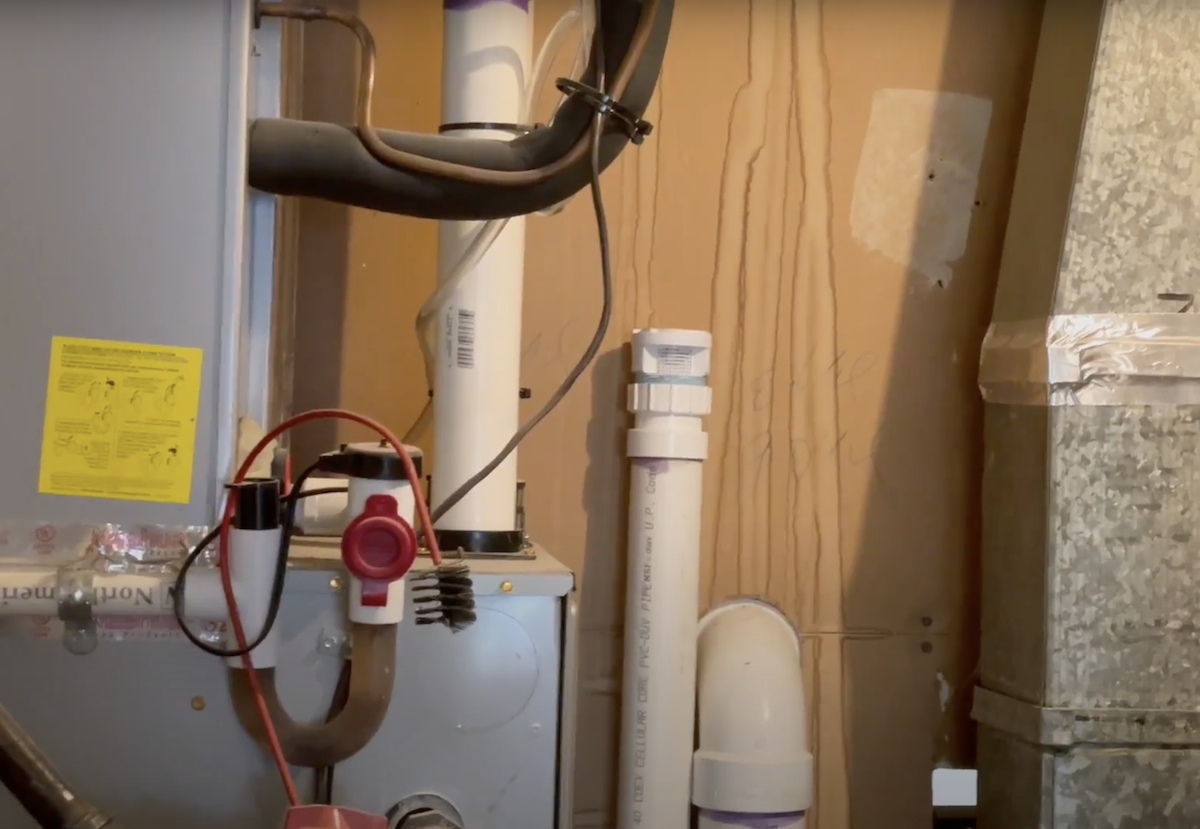
When you’re gutting a kitchen, moving a laundry room upstairs, and remodeling three bathrooms in a 1969 home, you’re going to be doing some plumbing upgrades.
That’s certainly true at the Model ReModel in Reston, Va., lately, where crews have been doing extensive work behind the walls to bring the mid-century home’s plumbing and other systems up to code.
“When the house was built, the original [waste] plumbing was all cast iron,” Synergy Design & Construction's Assistant Project Manager Matt Offerman explains. “As they renovated during the 50 years that the house was here, they had a mixture of ABS, which is a black PVC pipe, and also white PVC pipe. Now, codes have changed, and you can’t have the connection of the white to the black.”
Synergy Assistant Project Manager Matt Offerman explains some of the plumbing work at the Model ReModel.
As a result, all the plumbing from Model ReModel’s upper levels, where Mark and Mina Fies are adding a laundry room and renovating bathrooms, had to be replaced all the way down to the house’s two plumbing stacks with new white PVC pipe. That new pipe was then hooked into existing cast iron plumbing with a Fernco connector. A Studor vent will provide venting for the powder room.
Primary Bathroom
As you might expect, the extensive remodeling of the primary bathroom resulted in significant plumbing work. The old shower became the new water closet. A plumber laid new water lines for the relocated shower, which will have two showerheads, each on an opposite wall.
Those lines will also serve the planned two-sink vanity, which required its own careful plumbing work. “The vanity has U-shaped drawers that go around the plumbing, so we had to lay the plumbing out just so, so that it would fit into a 10-inch void that will also allow the drawers to operate properly,” Offerman says.
New and existing lines between the primary bathroom and the guest bathroom were connected, with the new toilets and waterfall bath fixture tied into the old shower vent.
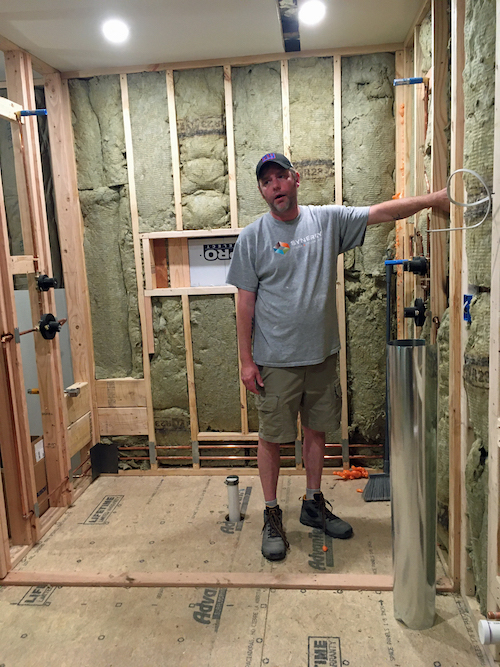
Assistant Project Matt Offerman explains how new plumbing lines were run to the primary bathroom’s new shower.
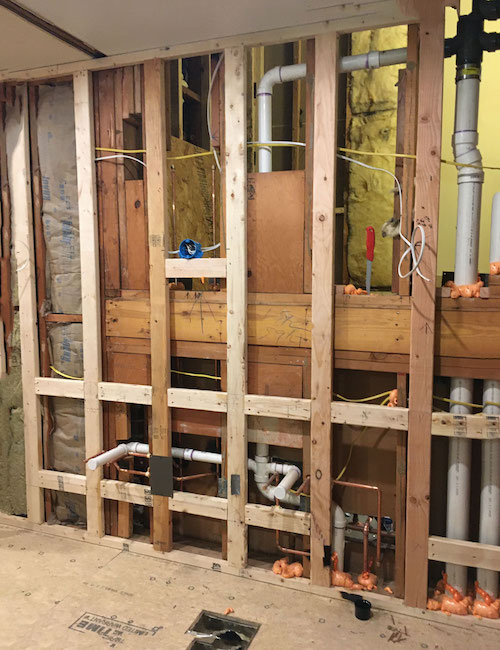
Plumbing was routed along this wall in the primary bathroom to accommodate the planned double-sink vanity with its U-shaped drawers. The guest bathroom, which is also being remodeled, is visible through the framed wall.
Guest Bathroom
In the guest bathroom, Synergy reworked both the plumbing and the framing to create a less cramped experience for Mark and Mina’s future house guests. “There’s actually quite a bit that happened in here,” Offerman says, standing among the studs and roughed-in plumbing.
First to go was an original wall that tucked the bathroom away from the hallway, but also created a corner of dead, unusable space. “By framing this [area more tightly], we gained all that space, which allows us to use a much larger vanity here while still meeting code by having the correct amount of space between the vanity and toilet.”
The existing tub is also being upsized, with the original 30-inch-deep model being replaced by a new 36-inch air bath tub with a showerhead on the narrow wall and a waterfall-style tub-filling faucet as a feature underneath the linear tub niche along the back wall.
Lastly, the toilet was moved to properly accommodate the new tub and vanity.
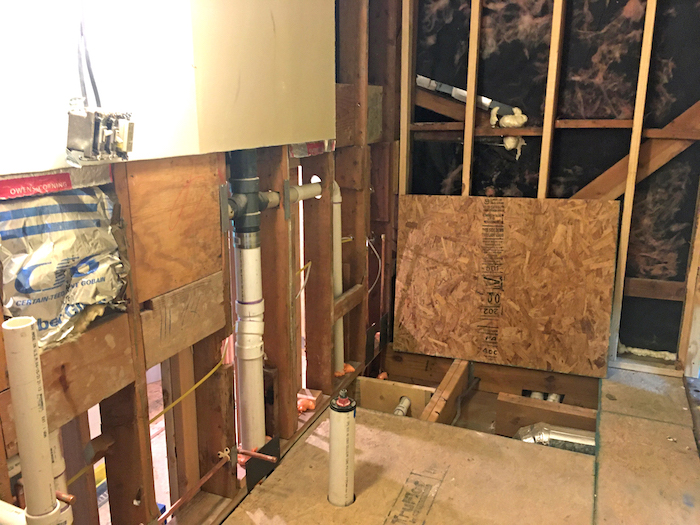
The plumbing in the guest bathroom will connect to the primary bathroom, which is just on the other side of the wall on the left. The reworked space will now accommodate a larger vanity, a larger tub, and a different location for the toilet.
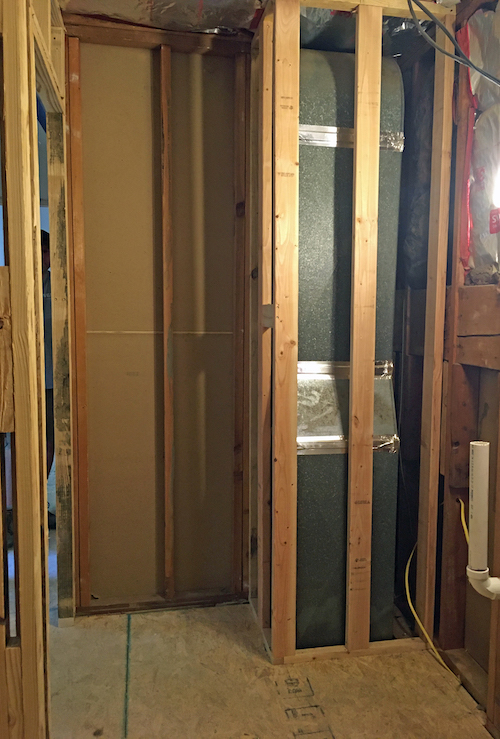
Removing an existing wall and reframing this corner gave back precious space to the guest bathroom.
Are behind-the-walls your favorite? Check out how Synergy crews installed a flitch plate.
