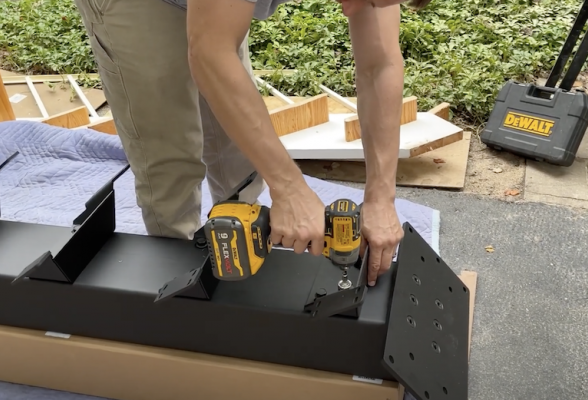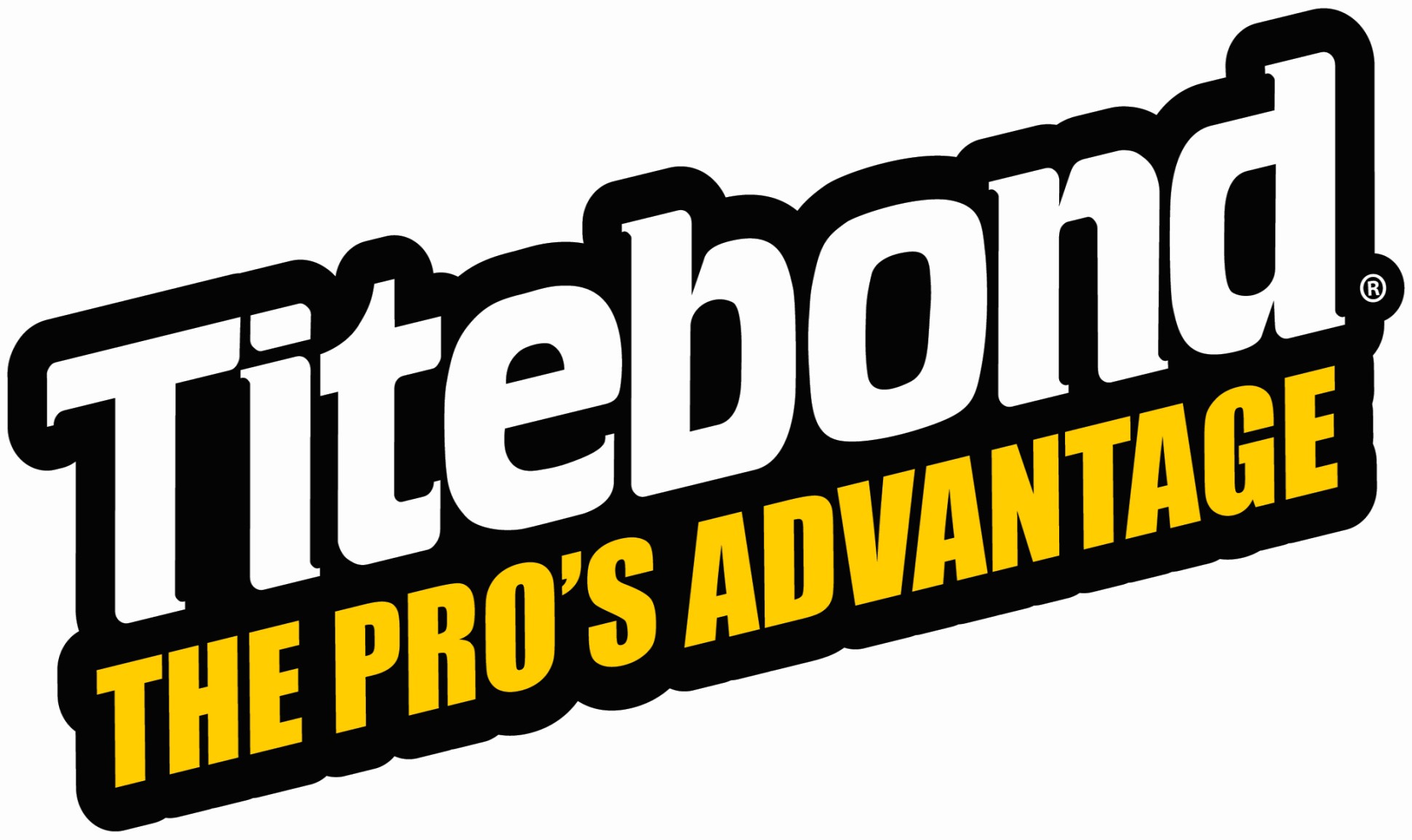Remodeler Considerations for Creating a Two-Person Concept Kitchen
Remodeler and homeowner Mina Fies shares the thought process behind the Model ReModel’s two kitchen setup
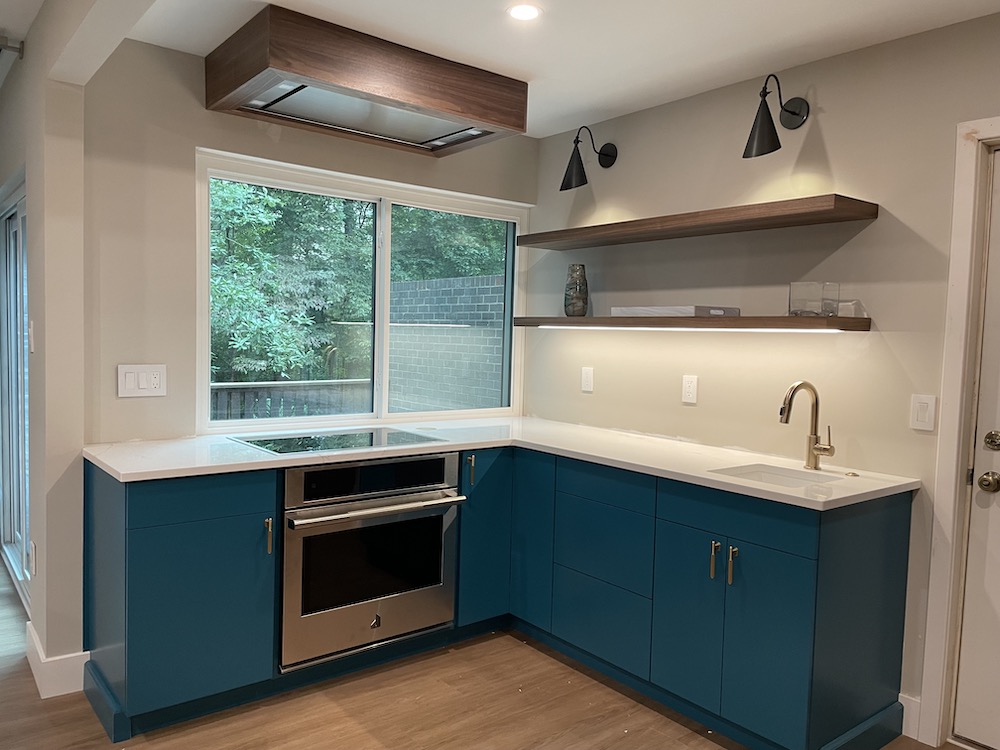
The secondary kitchen features custom teal painted cabinets, a 30" JennAir induction cooktop, 30" wall oven, 18" sink, and walnut floating shelves.
Research shows kitchens continue to expand in size, offer up more functions, and fit more appliances. Synergy Design & Construction’s kitchen embodies all three features but goes a step further by incorporating two fully functional kitchens.
Surveys conducted by the National Kitchen and Bath Association (NKBA) and Houzz document an increase in kitchen sizes, making way for additional storage and appliances. More than 80% of kitchen and bath professionals surveyed for the NKBA 2021 Design Trends report said kitchen layouts will expand over the next three years. Houzz found in its 2021 Houzz & Home study that investment in larger kitchens spiked 14% in 2020.
RELATED: Model ReModel Kitchen Brings Twice the Functionality and Design
The 2021 Model ReModel kitchen serves as a prime example of how to offer maximum capabilities and high design through its two-person concept.
But embarking on a two-person or two-kitchen concept requires special considerations. Mina Fies, co-owner of Synergy and 2021 Model ReModel homeowner, says remodelers need to consider the additional costs associated with a two-kitchen concept first and foremost.
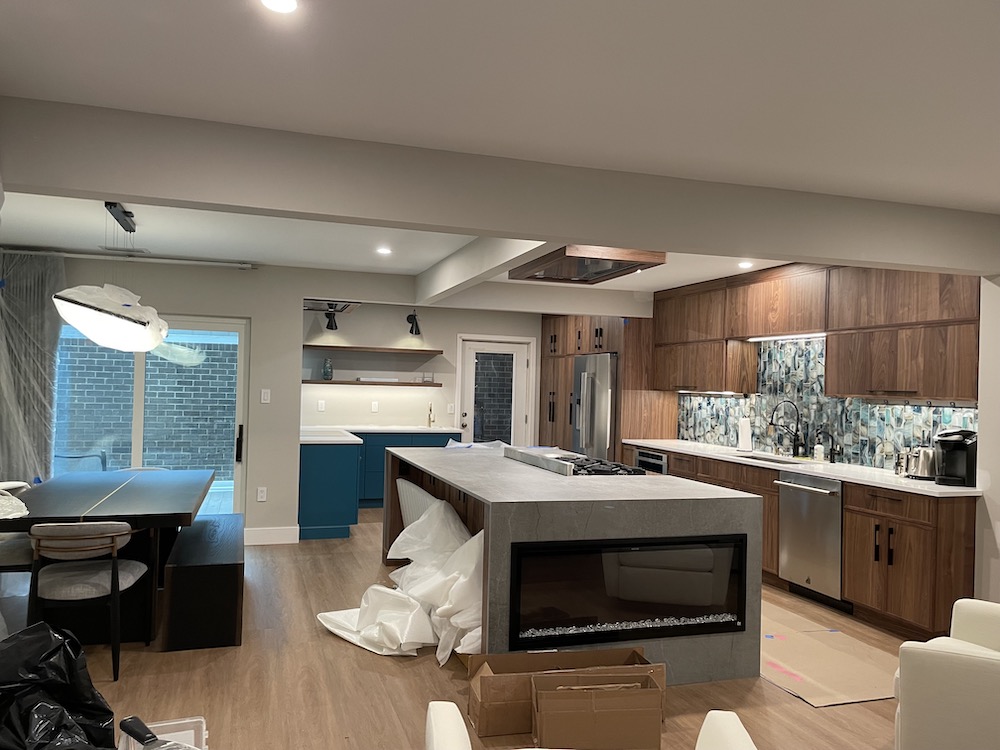
“With additional appliances, plumbing, and lighting fixtures comes additional costs you normally wouldn’t account for in a regular remodel,” she says. “Planning for additional labor and materials is essential in talking through the numbers with the client to ensure they have the stomach for the price tag.”
Mina determined the necessary products by analyzing her needs but emphasizes the importance of installing practical features in both kitchens while keeping the kitchen workflow in mind.
RELATED: 5 Tile Mistakes to Avoid on Your Next Bathroom Remodeling Job
In the Fies’ kitchen, both workspaces feature exhaust hoods, cooking ranges, sinks, garbage disposals, and storage in 360 square feet. Keeping workflow in mind is important because a two-person kitchen concept presents a potential spatial challenge, but these products and their placement minimize unnecessary movement.
For example, Mina advises plentiful storage for both kitchens so that one cook does not need to travel to the other kitchen to grab a spatula or mixing bowl. If substantial storage is not incorporated, it places one cook in the way of the second, and the same thing can happen without multiple sinks and disposals.
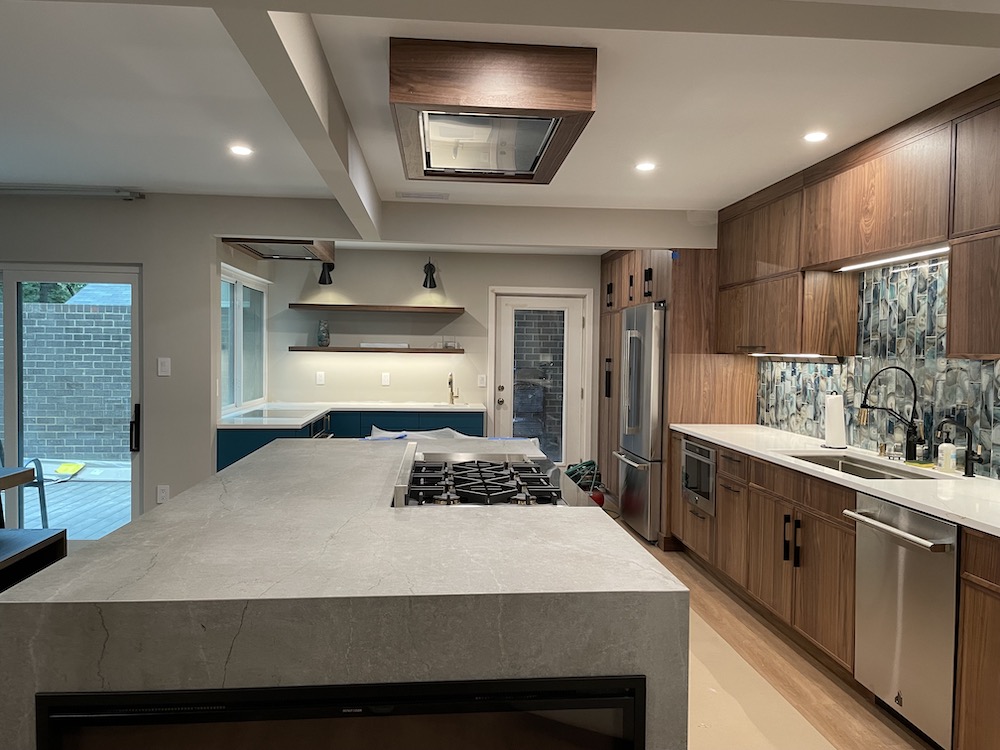
Finding the perfect placement of the appliances and kitchens requires special attention as well, says Mina.
“You want to think through your workflow and how each cook will be accessing the items they need,” she says. “Without proper planning, putting two kitchens too close together could cause a traffic jam.”
The Fies wanted to ensure easy access from both kitchens to the fridge and from the fridge to individual sinks and prep areas, as they recommend all remodelers do.
RELATED: Trend of Mixed Metals Moves to Kitchen Appliances
This is why they placed the pantry and refrigerator directly between both kitchens, with the secondary kitchen sink at the edge of the prep area and the primary sink adjacently located. Additionally, lighting should be considered when thinking about ease of use and functionality.
Under-cabinet lighting spans both kitchens, but the entire lighting system can be easily controlled from one switch, adding to the kitchen’s efficiency.
Other design and product choices for the 2021 Model ReModel kitchens resulted from the specific needs of the Fies, such as adding both gas and induction cooking surfaces to showcase a variety of ways to cook and selecting different cabinetry designs to present design capabilities to potential clients.
