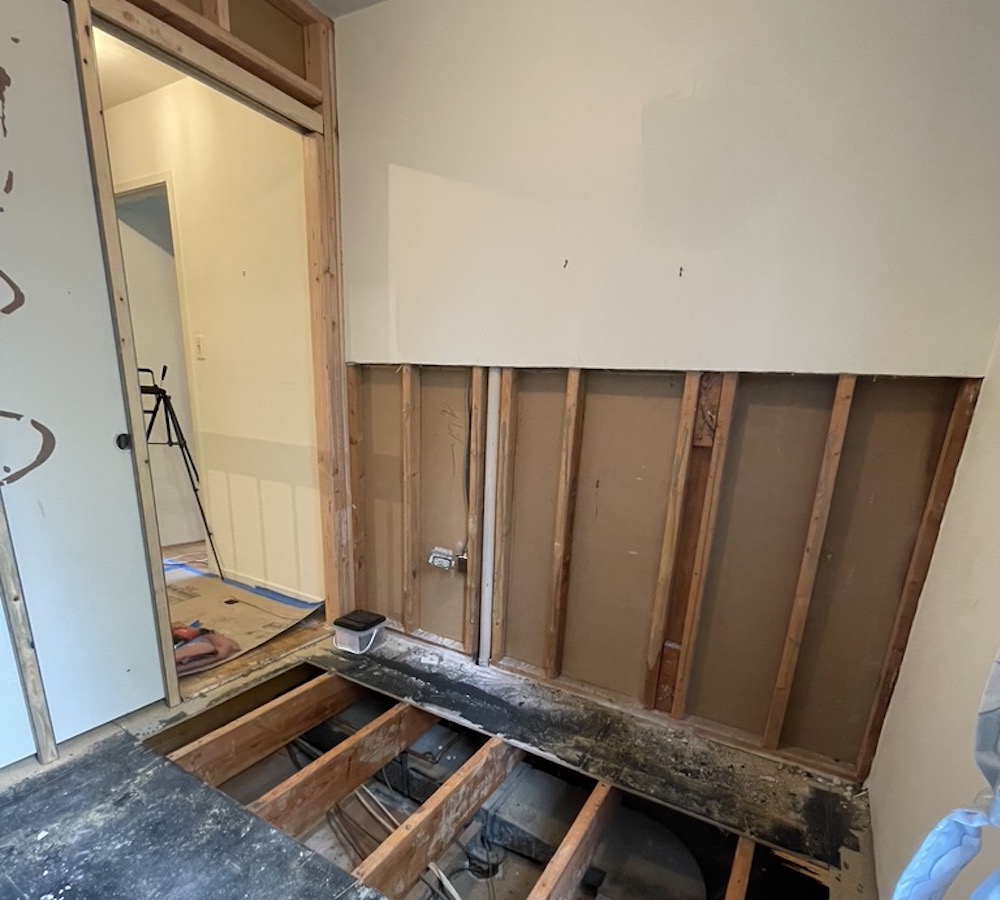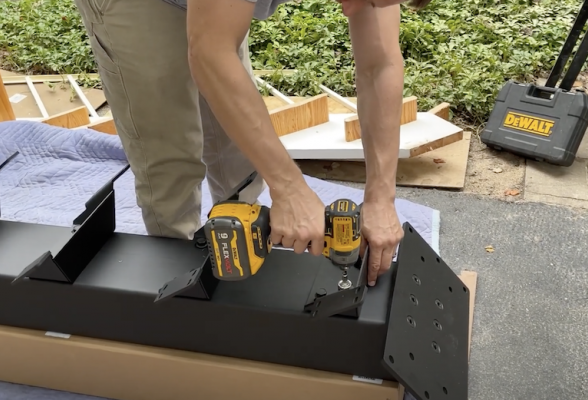Moving a Laundry Room Upstairs: What Remodelers Need to Know
The Model ReModel team offers advice as they relocate the home’s washer and dryer.

When Mark and Mina Fies considered where to move the laundry room in their home renovation, they looked at a foyer-level spot next to the mechanical room, but eventually decided the best way to go was up, up, and up. There, on the top level of their Reston, Va., home and just one flight of stairs up from the primary bedroom suite was a windowed room that was, well, too tiny for almost anything.
Just 58 square feet, “it was a small, unusable room with no closet,” explains Mina, who felt the challenging space could be transformed into a convenient and contemporary laundry room. (Currently, the Fies’ washer and dryer are located just off the existing breakfast area and kitchen of the Model ReModel.)
Synergy crews installed a new subfloor, leveling for future use as a laundry room.
And, as crews from Synergy Design & Construction explored the room and the systems around it, Mark (Synergy’s COO) and Mina (Synergy’s CEO) came to the conclusion that the relocation was doable. Here's what they recommend, based on their experience.
Questions to Ask Before Moving a Laundry Room Upstairs
Can you make the plumbing work?
“The most complicated thing is figuring out plumbing, especially the discharge line for the washer,” says Mark. “It’s easier to get water supply lines to a space.” While the Model ReModel’s supply lines can connect to the powder room plumbing below, the discharge line has a few more steps. “The plumbing also needs to be properly vented, given the amount of water that is discharged by most washing machines,” Mark says. At the Model ReModel, this is a work in progress. “We’re still debating the best location of the [washing machine plumbing outlet box],” Mark explains. “We have to have enough slope to run the drain pipe through the floor and connect to another drain that goes down to the main level, and we have very shallow floor joists,” which limits the amount of slope available for a gravity-fed system. As a result, the couple is still trying to determine which wall of the room would be best for installing the washer and providing the necessary slope.
How will you vent the dryer?
While some dryers are ventless, “most dryers duct to the outside, so you need to make sure you have an unobstructed path to get that vent to the outside,” says Mark. At the Model ReModel, Synergy crews found two potential routes for the dryer vent.
Will you need to update the electrical?
A washer and dryer require a dedicated circuit, which is going to involve some new wiring. As you look at different spots for your laundry room, you might want to think about Mark’s very practical question: “How many holes are you going to have to cut to feed the new wire to get your dedicated circuit?” For the Model ReModel, this part was easy. “Fortunately the new laundry room is directly above the electrical panel,” Mark says. “Being able to run a dedicated circuit from the existing electric panel to this laundry room was going to be easier, which is one of the reasons we chose this room” over the foyer-level option they also considered.
RELATED: How to Save Space in a Small Laundry Room Remodel
Is the floor level?
An uneven floor can lead to excessive vibration for a running washer. At the Model ReModel, Synergy carpenters removed the original subfloor, which was cupping after 50-plus years of use, and installed a new one, using blocking to level the floor.
Have you added protection against leaks?
A leaking washer is a pain in a basement, but on a second floor or higher of a home, it can result in a disastrous home flood. A pan under the washer to collect water is a must, but Fies recommends doing more if possible. “A best practice is to have a drain pan that gets to daylight, so if the washer does overflow or has a malfunction, the water only drains into the pan and that pan drains to the outside.”
Want more construction tips? The Fies also give their advice for dust control during a remodel.












