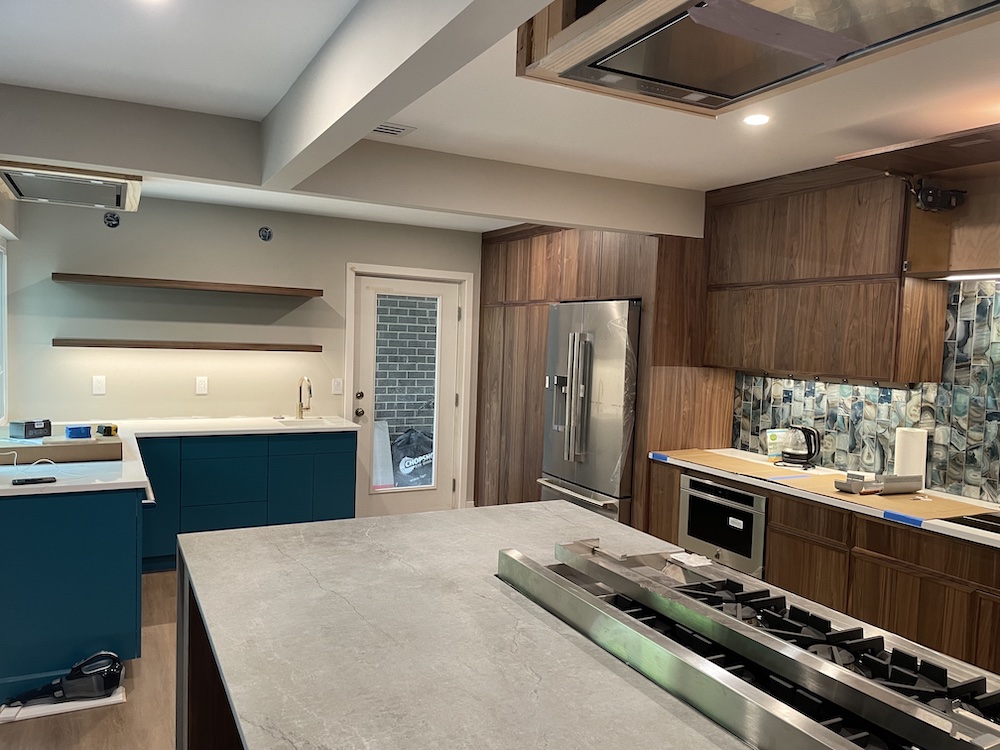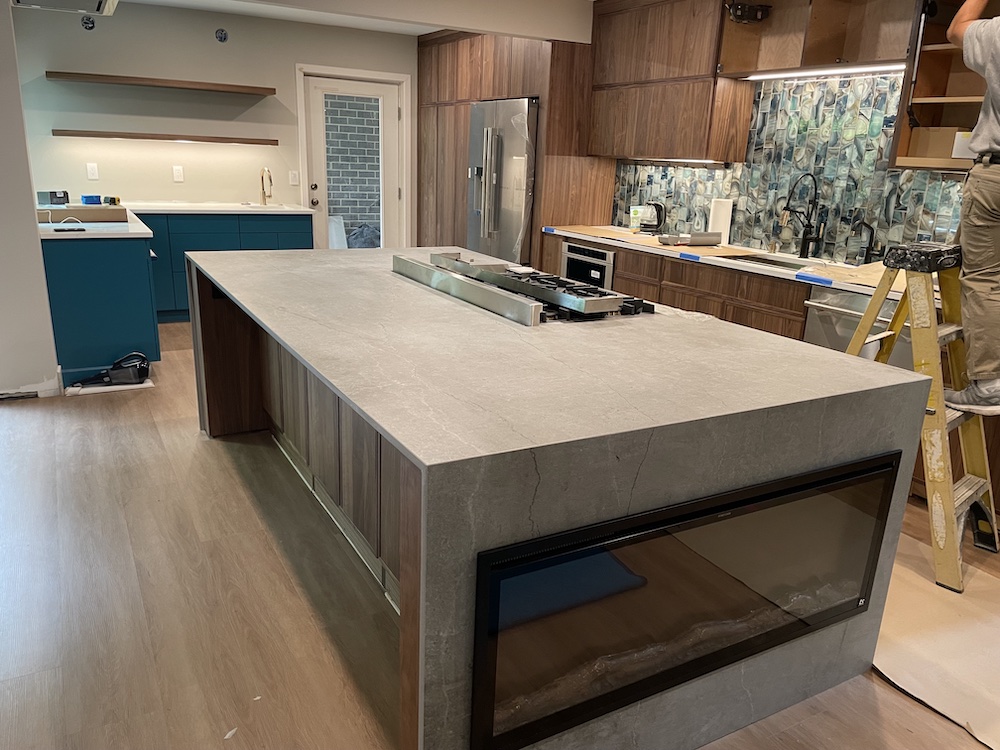Model ReModel Kitchen Brings Twice the Functionality and Design
Synergy’s approach to designing kitchens puts functionality at the forefront by incorporating the kitchen triangle, and the same was done when designing their kitchen.

To meet the needs of home- and business owners Mark and Mina Fies of Synergy Design & Construction, a typical kitchen would not suffice. Thankfully, the home offered enough space to accommodate a unique two-kitchen concept, each with all the bells and whistles.
“Mark and I have always wanted a two-person kitchen where one person could be working on main dishes while the other could work on side dishes, sauces, and other entrees, without getting in each other's space,” explains Mina.
Originally the space housed a dimly lit, blocked-off kitchen area with limited countertop space and an adjacent breakfast nook. To achieve the two-person kitchen concept, Synergy would enlarge the space by demolishing the walls and turn the outdated breakfast nook into a secondary workspace.
RELATED: Trend of Mixed Metals Moves to Kitchen Appliances
The grand island takes center stage in the new primary kitchen, enhanced with a 48-inch professional-style gas range by JennAir, accented with a built-in Touchstone fireplace, and covered in one of the kitchen’s two surfacing materials. Here, the Fies plan to entertain friends and potential clients with special dinners, cooking classes, and more, so the sizable island became a vital feature.
Mark and Mina opted to not only diversify surfacing materials but the Cabico cabinets as well to display their design skills.
“Because potential clients will tour this space, we wanted to showcase unique cabinetry designs—stained wood and a color-matched cabinet—and different appliances and countertops,” says Mina.
RELATED: Cabico Cabinets Will Give Custom Look to MRM Kitchen

RELATED: How an Electric Fireplace Will Bring ‘Wow Factor’ to Main Level
The former breakfast nook now turned secondary kitchen features painted cabinets in Benjamin Moore’s Venezuelan Sea #2054-30, whereas the primary kitchen area and the island boast a warm, natural walnut finish. Walnut-finished floating shelves in the secondary kitchen tie into the overall color palette, as does the blue-green natural geode-inspired backsplash in the primary kitchen.
Synergy’s approach to designing kitchens puts functionality at the forefront by incorporating the kitchen triangle, and the same was done when designing their kitchen.
“With the placement of the fridge in-between the two kitchen areas and separate cooking surfaces and sinks in both, we managed to pull off two triangles in our design,” says Mina.
A microwave drawer and hidden plug molds also help keep the kitchen as practical as possible without sacrificing design.
With historically long lead times, Mina suggests remodelers design and order cabinetry and appliances months in advance.
“Have your clients enter into a design contract early on in the process,” she says. “It is essential to get the materials in place before construction starts because this provides a better overall experience to the client and team.”













