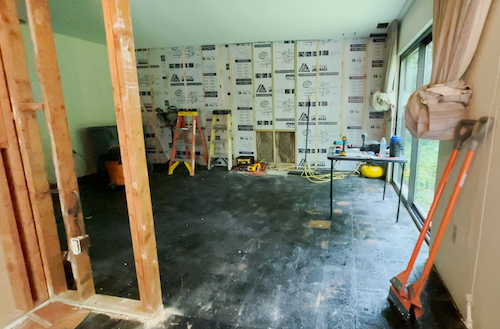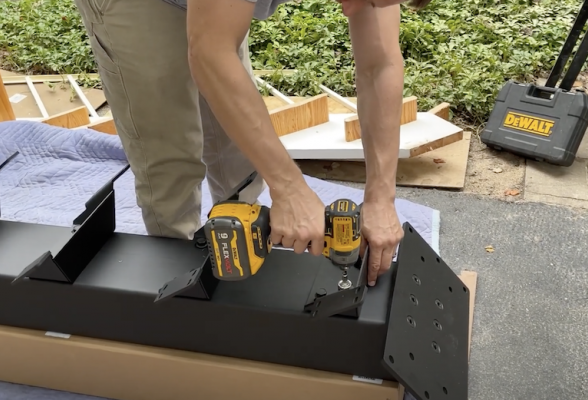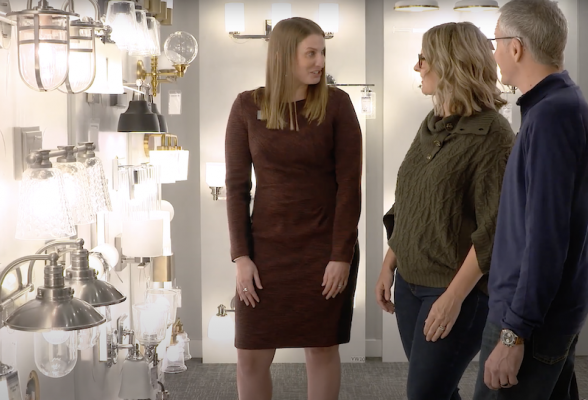7 Issues Worth Watching When Remodeling Late 20th-Century Homes
How to avoid unpleasant surprises that bust a project’s budget and timeline.
As any remodeler knows, you can’t always predict what you’ll find behind the walls of your newest project. But, depending on the age of the home you’re remodeling, you can prepare your project plans--and more importantly, your homeowner clients--for what you might find.
“The older the home, the more warning we try to provide,” says Mark Fies, COO of Synergy Design & Construction in Reston, Va., which has extensive experience with remodeling the 1960s, 1970s, and 1980s homes of the visionary New Urbanist Northern Virginia suburb. They discuss such concerns in their pre-construction meetings with the homeowners so that everyone has reasonable expectations as demolition begins. Synergy also typically does some “exploratory surgery,” cutting holes in walls and using technology to see what might be hiding.
Demolition in the primary sitting room revealed a fireplace with some offbeat brickwork. But the Synergy team has it under control. “Although unsightly, the structure is sound after more than 50 years, so we're just going to frame tightly to the fireplace and cover the bricks with the new ProVia stone,” Mina Fies says.
Of course, remodelers know that the work of renovating a house also means just handling some things, especially if they are relatively minor and easy to fix. “Things are going to come up,” Mark acknowledges. “Things will be out of level. They’ll be out of plumb. They’ll be out of square, and we’re just going to deal with them. We‘re going to make sure the end product looks right.”
For homeowners, though, it may mean dealing with some bad news. “If there is something more significant that comes up and influences either time or cost, we’re going to need to talk about it as soon as we discover it and be their partner in developing the most practical solution to the problem,” Mark says.
But over the years, Mark and Mina Fies have developed a very good idea of what they’ll encounter when they begin remodeling a late 20th-century home. And as they tear down the walls of the Model ReModel, built in 1969, they’re putting that knowledge to work.
What You Need to Know If You're Remodeling a Late 20th-Century Home
Check the thickness of the subfloor.
When it comes to the subfloor required for today’s tile and hardwoods, “three-quarters of an inch thick is ideal. Five-eighths of an inch is acceptable,” says Mark. “But most of the homes in this area have subfloors that are a half-inch thick, and that’s what we’re dealing with right now [at the Model ReModel]." Those subfloors are also butt-jointed plywood, which means they flex in addition to being thin. The answer? Installing a new subfloor with tongue-and-groove plywood. “It’s a thicker product that can’t move between the joints, so there are no squeaks,” Mark explains. In addition, the pieces are glued and screwed down along the floor joists, further avoiding the possibility of movement and noise.
Beware of asbestos.
In the Model ReModel, black mastic was used previously to attach the parquet flooring to the concrete slab on the foyer and main levels. “Back when it was made, this black mastic was infamous for having asbestos in it, so we sent it off for testing,” Mark says. “We got really lucky in that ours did not have asbestos,” which would have required hiring a specialized abatement company to remove the material. Since this adhesive turned out to be asbestos-free, crews will use pneumatic scrapers to remove the sticky, tar-like mess from the floor. That process is expected to take at least a full day, according to Mark.
Turn to technology to help.
While cutting a big square in the drywall can give visibility to otherwise hidden plumbing and wiring, you might want to incorporate technology into that process. At the Model ReModel and other Synergy projects, crews often cut a smaller hole and then use a small, flexible camera to get a better view of what’s hiding behind the walls.
RELATED: 5 Reasons Why Carpenters Should Embrace Technology on the Job Site
Watch for questionable wiring and inadequate outlets.
In an older home, “the wiring is just not well done or has aged to the point where it needs to be repaired or replaced,” Mark says. “Even outlets can be old, where they show signs of shorting out, they don’t work, or their inner prongs are so worn out that a plug won’t even stay inside the outlet. Most, if not every single outlet, in our house is going to need to be replaced just because they have aged.” Older homes also typically don’t have enough outlets to meet the expectations of today’s homeowners and charging needs. “In the 1960s house I used to live in, it wasn’t just the wiring, but it was a lack of outlets as well,” adds Nicola Shelley, Synergy’s director of marketing. “They were always in short supply.” That’s a challenge for the Model ReModel as well. “We have zero outlets in some places. When you’re outside the master suite, there is not a single outlet to plug in a vacuum,” says Mark, who plans to add outlets throughout the house during the renovation.
Be ready to seal lots of ductwork.
“Back in the late 1960s, it was not a code requirement to seal the joints where each piece of ductwork came together,” Mark explains. “But you lose a lot of air through those joints.” To improve the home’s comfort and energy efficiency, Synergy crews seal ductwork with tape or mastic as it gets exposed during renovation, whether it’s running through the floor, walls, or ceilings.
Prepare for limited insulation.
“When we removed the paneling from the storage room wall, there was zero insulation,” Mark says. “It was just a concrete wall with wood paneling on it.” At the Model ReModel, Synergy is bringing walls like that up to code for insulation, which is R-13 in Fairfax County, Va. (It could have been worse; Synergy’s Shelley has seen a home with walls insulated by layers of decoupaged Time magazines, and Mina recalls seeing a wall stuffed with old newspaper as insulation--right next to an outlet.)
Scout for construction debris.
If you’re doing excavation for an addition, brace yourself and your homeowner for some unpleasant discoveries. At one project (not the Model ReModel), Synergy crews unearthed a veritable trash pit from when the house was built. “We found old bricks, old concrete and trash,” Mark recalls. “Instead of paying to remove their construction debris from the job site, they just buried it. You can’t build on top of that.”

When Synergy removed the parquet flooring on the main level, they discovered it had been attached with black mastic, which can be seen here. Luckily, lab testing revealed that the mastic did not contain asbestos.
Love remodeling older homes? Check out the demo in the bedroom suite!












