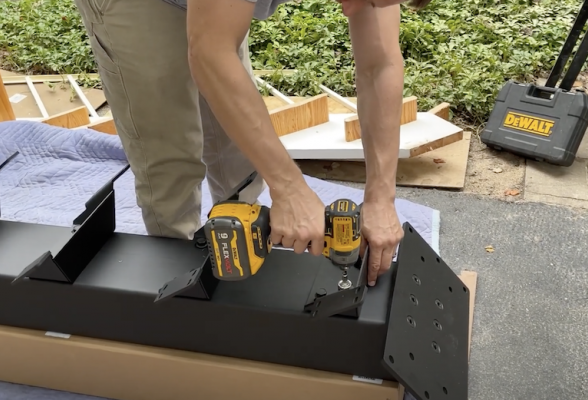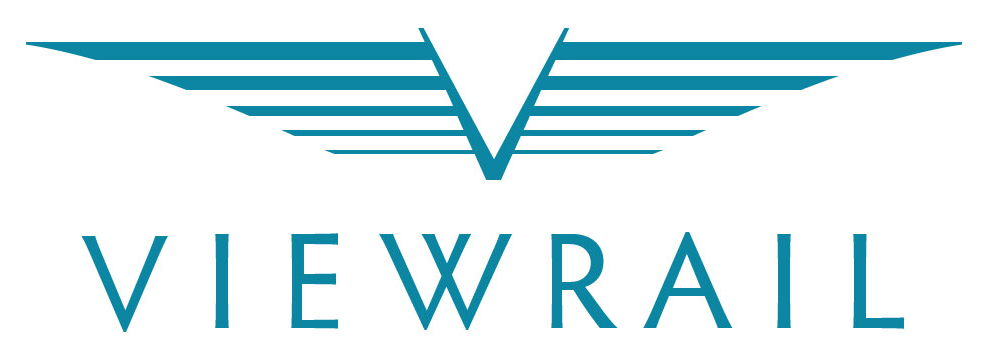3 Ways Synergy Reworked Water, Gas Lines for New Dream Kitchen
Crews cut two trenches in the home’s concrete slab.
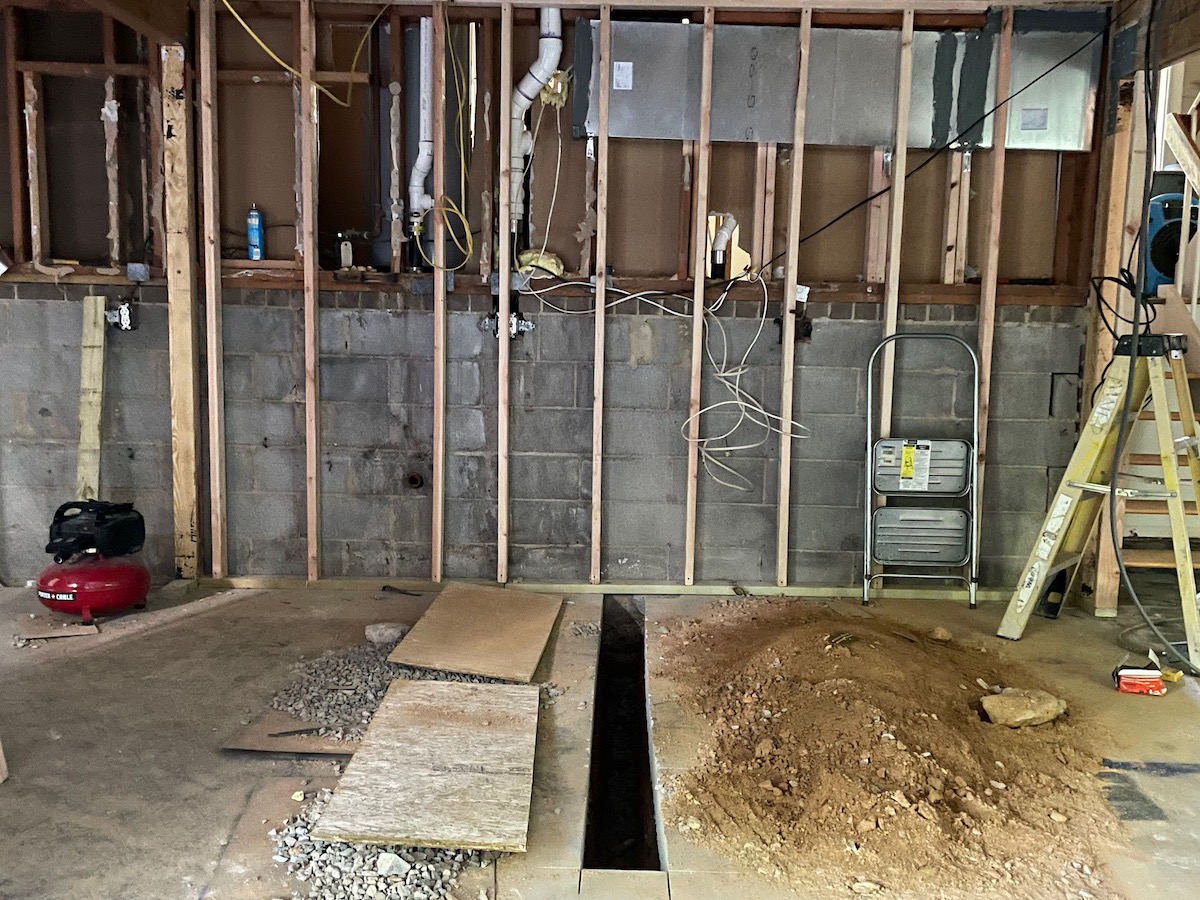
Compared to the multiple connections in the upstairs bathrooms and relocated laundry room, the plumbing work for the Model ReModel’s new kitchen was relatively straightforward.
But there were some complexities. The remodeling work required a new gas line, and since the Reston, Va., house was built on a concrete slab, trenches needed to be cut for both the gas and water line work.
For that work, Synergy Design & Construction hired a specialty contractor that the firm had worked with previously. “They use a special saw that is fast and relatively dust- and fume-free,” says Mark Fies, Synergy’s COO. “The cutting is the easy part; hauling the debris and digging out the trenches is the not so fun part.”
Once the trenches were made, the team had plenty to do on the main level. Plumbing needed to be extended to the secondary kitchen. A gas line had to be run to the site of the kitchen island. Water supply lines had to be extended to the new location of the main kitchen’s sink, and homeowners (and Synergy leaders) Mark and Mina Fies wanted new plumbing installed to their existing hose bib so they could easily care for their future landscaping.
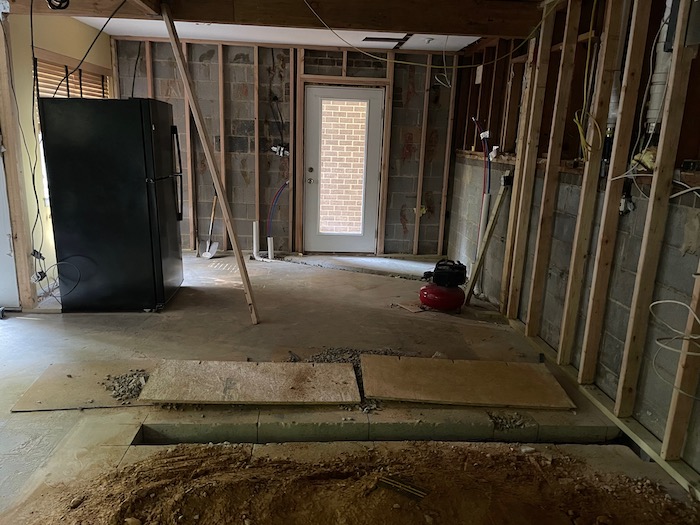
Two trenches had to be cut in the main level’s concrete slab to install new water and gas lines.
The biggest job was the new gas line, which needed to come up from the floor into the freestanding island that will house the new 48-inch JennAir gas range. To do that, they cut a 6-inch wide trench that was 7 feet long and 20 inches deep in the concrete slab. That created the space to run the new track pipe for the range from the home’s existing gas meter and new conduit for electrical outlets to the island.
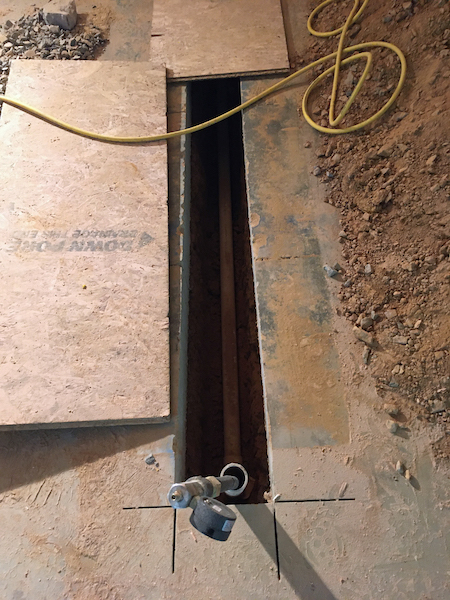
Plywood temporarily covers the 20-inch deep gas trench until the gas line and electrical conduit have passed their inspections.
The water line work in the kitchen also required a trench. Working in what used to be the breakfast area and former laundry area, crews sliced into the slab, cutting a 6-inch deep trench that was 9 feet long and 6 inches wide deep to lay the new water supply lines and sink drain. These lines will serve the new secondary kitchen’s sink.
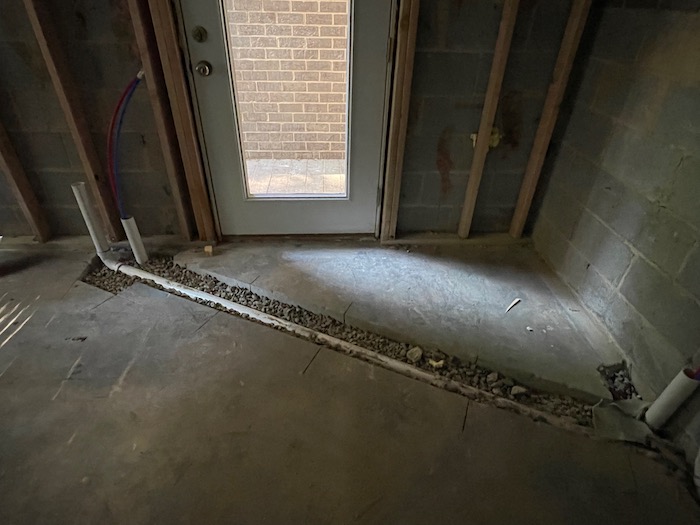
Crews had to dig a trench to run the water supply lines to the new secondary kitchen.
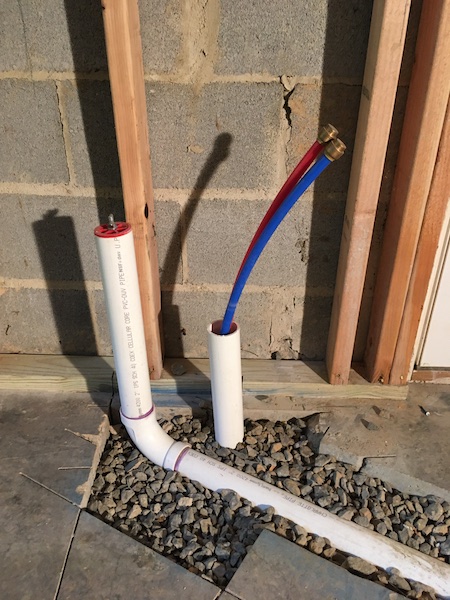
This former breakfast nook is being converted into a secondary kitchen with a prep sink, so it needed new plumbing.
The plumbing work for the main kitchen sink, which is located on the kitchen’s linear wall, was a little tricky. While crews only had to extend the water supply lines a few feet, the sink’s drain had to be connected into the new hub serving the updated primary bathroom shower and secondary sink.
Assistant Project Manager Matt Offerman explains the plumbing for the new kitchen sink.

Crews shifted the water supply lines for the kitchen’s main sink, which will be located along this wall.
Check out other plumbing updates Synergy has taken on in this year's Model ReModel!
